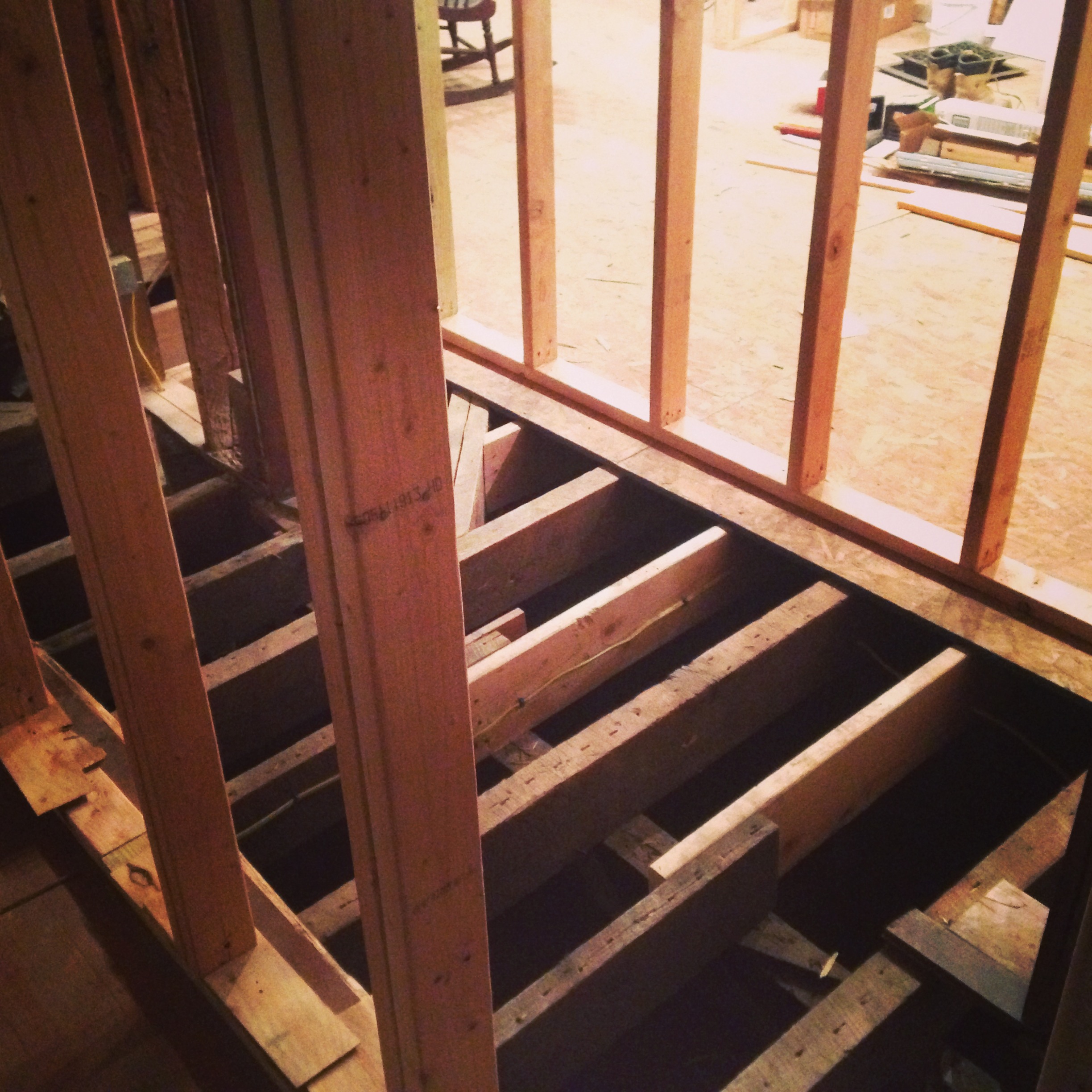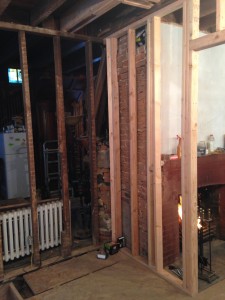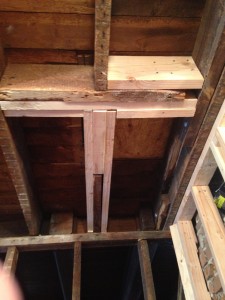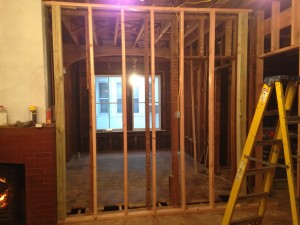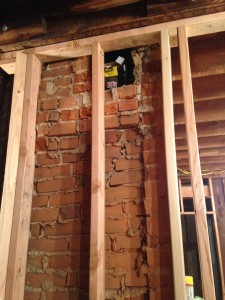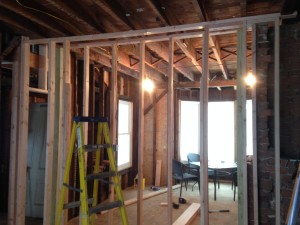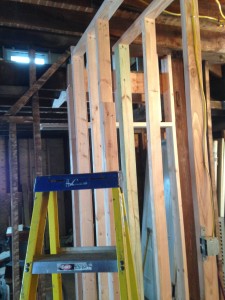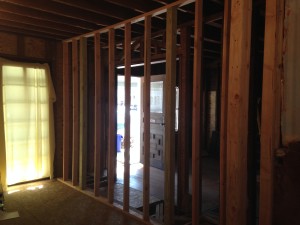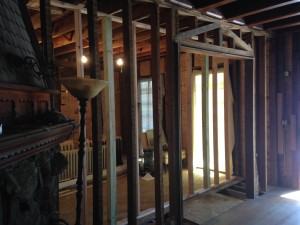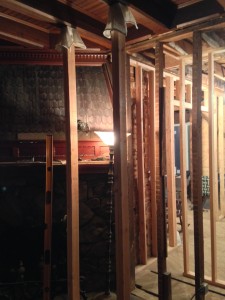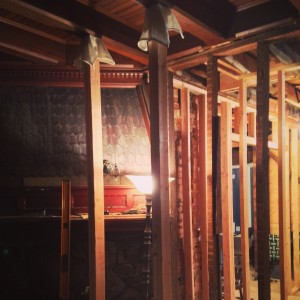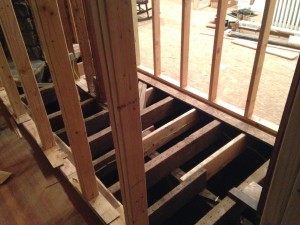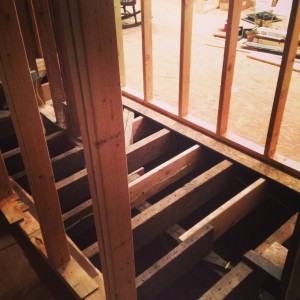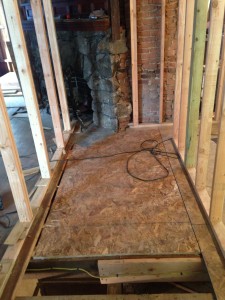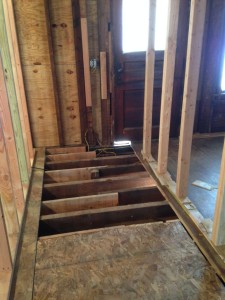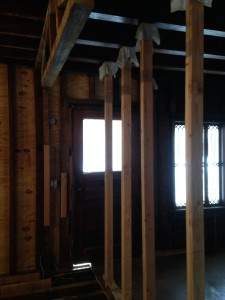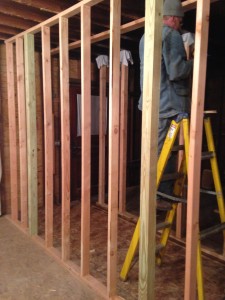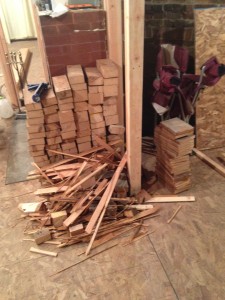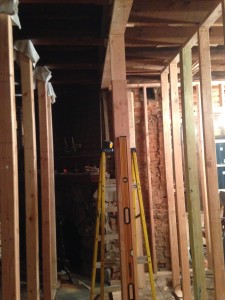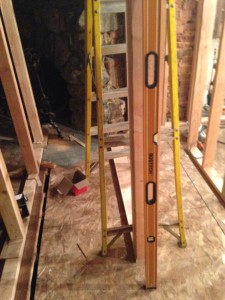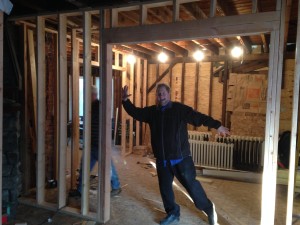This work was done as the floors were done, and goes right along with The post about the joists/subfloor.
The walls were built directly on top of the hardwood floors. This is bad. They weren’t even built on the headers or girders, they were just… floating there. Unsure, unsound and stupid. They all had to come down and be rebuilt. For a minute we thought about having the house be open concept but it just felt stupid, this was a Victorian house through and through and that meant walls. This is the result.
The foyer wall was the trickiest as it required two temporary walls, one of which was merely held in place with friction because we didn’t want to ruin the ceiling of the foyer (bonus: we didn’t). Also the house didn’t fall down, double bonus.
My uncle came by to ensure the doorway was large enough to ham it up in.
